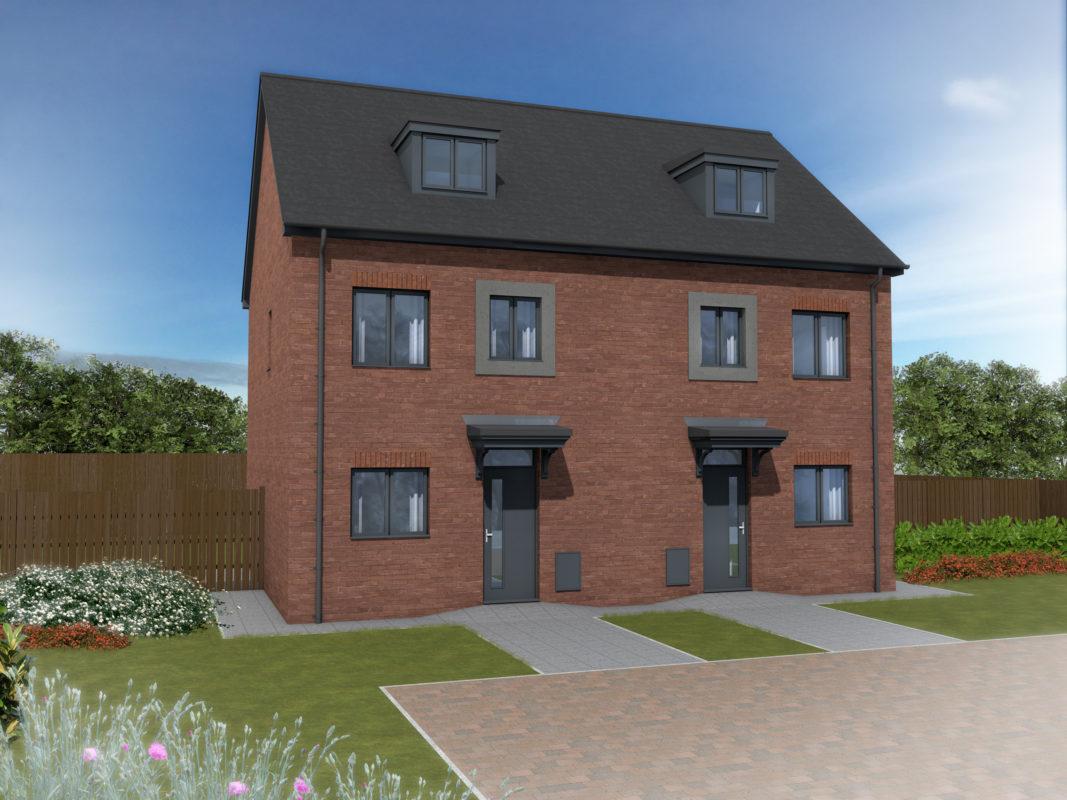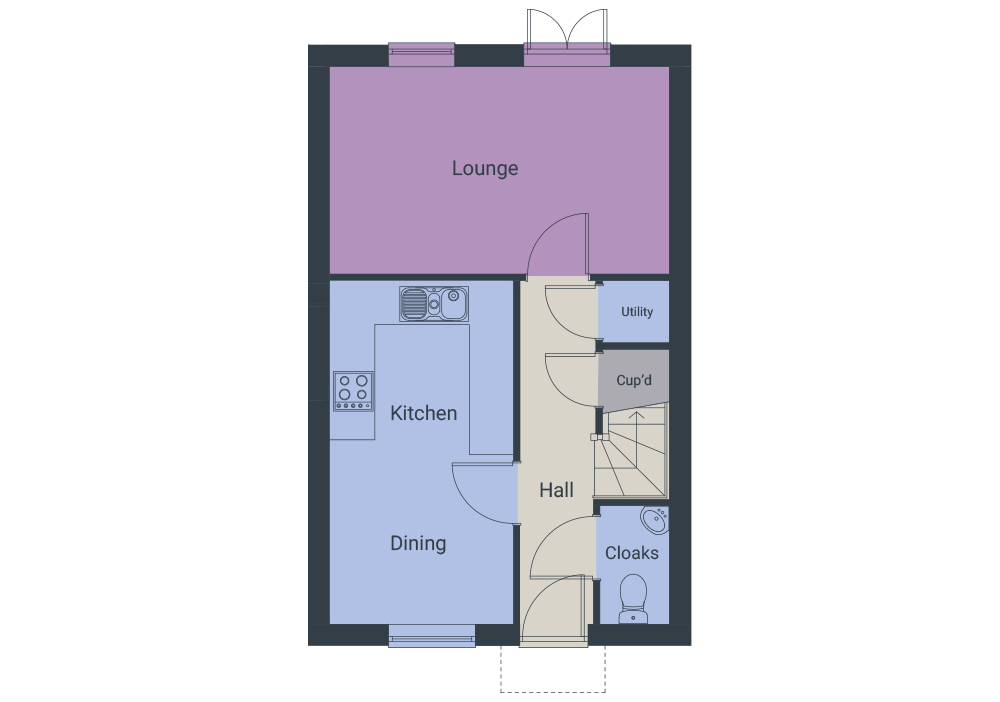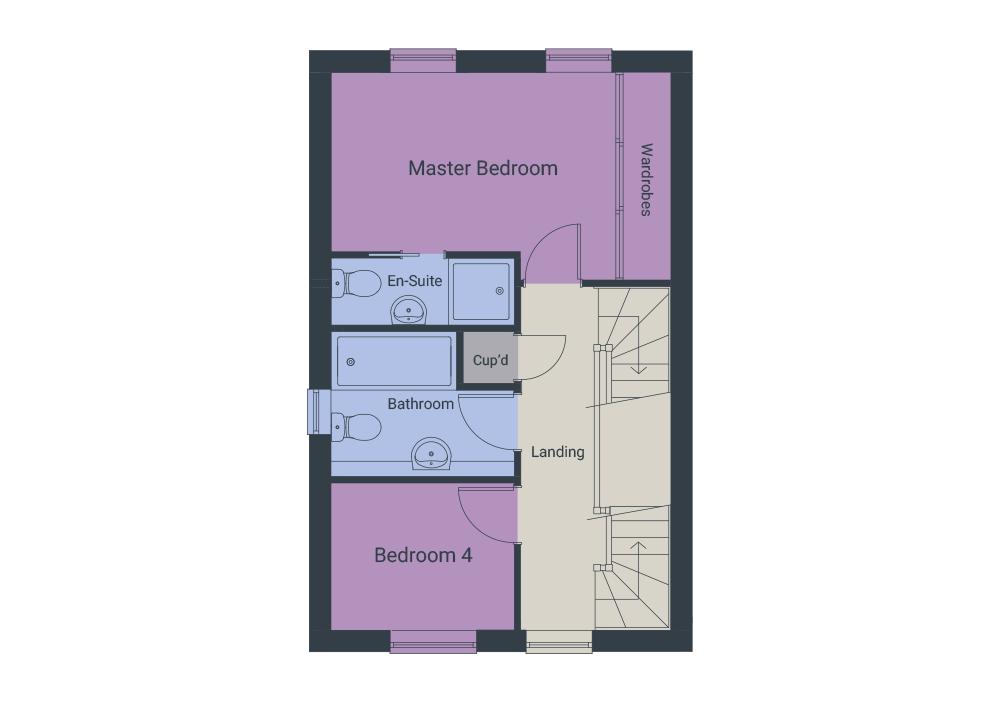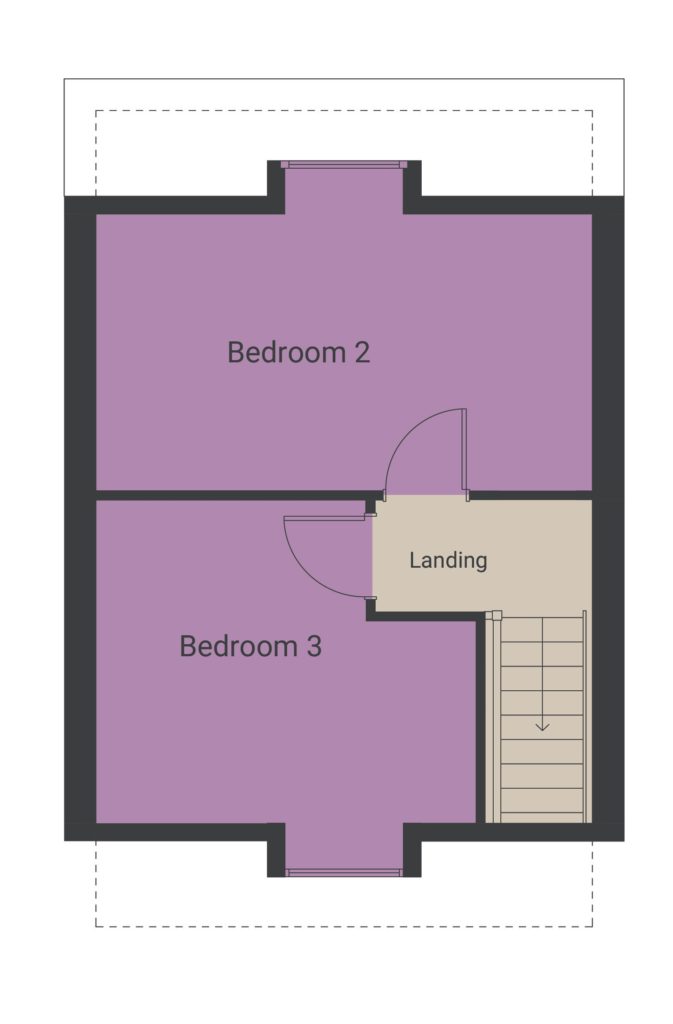The Bedale

Marley Fields, Wheatley Hill
-
4 Bedroom Semi-Detached
This fabulous four bedroom family home offers innovatively designed accommodation on three levels. The stylish fully fitted kitchen/dining room and cloaks leads off from the entrance hall with the spacious lounge area featuring contemporary French doors leading into the rear garden.
The first floor includes the master bedroom with fitted wardrobes and en-suite facilities, as well as bedroom four and the family bathroom. The second floor has two further bedrooms ideal for teenage hideaways.
Floor plans & Room sizes

| Room | Metric (max) | Imperial (max) |
| Lounge | 4.65 x 2.84 | 15'3" x 9'4" |
| Kitchen/Dining | 2.51 x 4.72 | 8'3" x 15'6" |
| Utility | 0.89 x 0.84 | 2'11" x 2'9" |
| Cloaks | 0.96 x 1.60 | 3'0" x 5'3" |

| Room | Metric (max) | Imperial (max) |
| Master Bedroom | 4.65 x 2.84 | 15'3" x 9'4" |
| En-suite | 2.50 x 0.90 | 8'2" x 2'11" |
| Bedroom 4 | 2.50 x 2.00 | 8'2" x 6'7" |
| Bathroom | 2.50 x 1.99 | 8'2" x 6'6" |

| Room | Metric (max) | Imperial (max) |
| Bedroom 2 | 4.65 x 2.59 | 15'3" x 8'6" |
| Bedroom 3 | 3.56 x 3.03 | 11'8" x 9'11" |